Our exposed ceiling grid systems are manufactured from high quality galvanized steel with sturdy double web construction for strength and stability. These systems combine durability of the product as well as the economic feature.
Exposed ceiling grids are ideal for offices, department stores, hospitals etc. The suspended ceiling system is the practical choice to access the void area above the ceiling for anytime maintenance and service.
These grids can be used for fixing our gyptile, metal ceiling tiles, MPC acoustic gypsum ceiling tiles etc.
| 1. | Wall Angle | |
|---|---|---|
| 1A. | W Angle | |
| 2. | Main Runner (12 ft) | |
| 3. | Cross Tee (4 ft) | |
| 4. | Cross Tee (2 ft) | |
| 5. | Fisher Steel 6MM | Rod System |
| 5A. | Threaded Rod 6MM | |
| 5B. | Tee Rod Hanger | |
| 5C. | Nut 6MM | |
| 6. | Ceiling Nail | Seam System |
| 6A. | Seam | |
| 6B. | Double Spring Clips | |
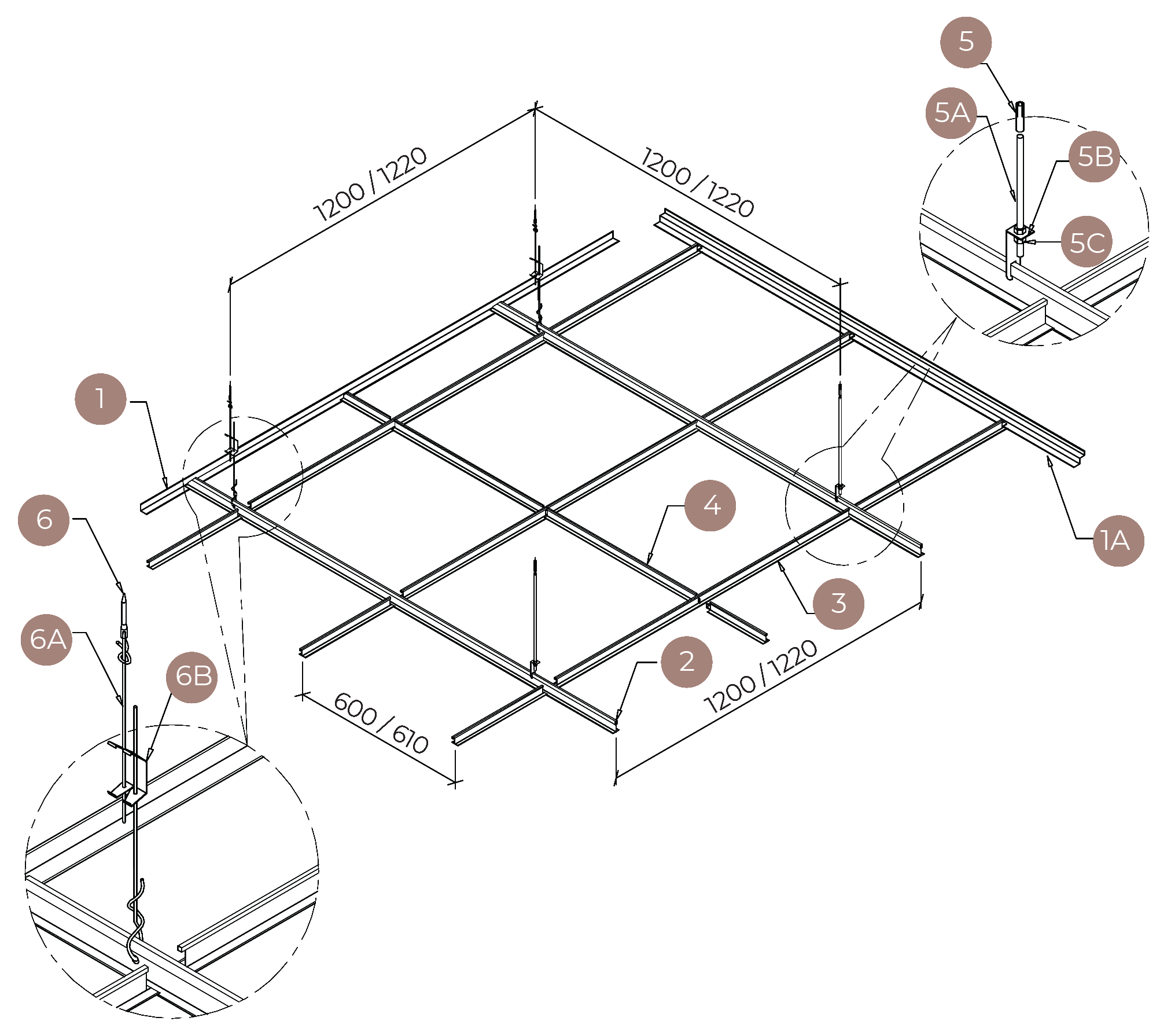
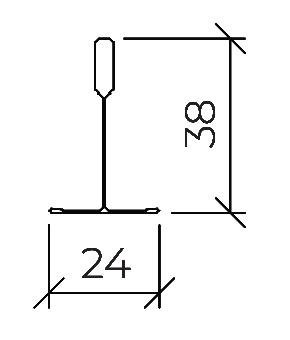
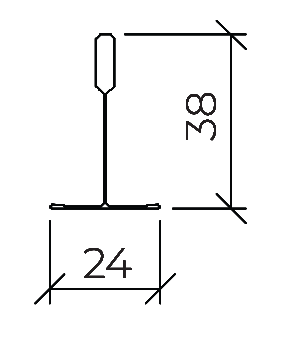
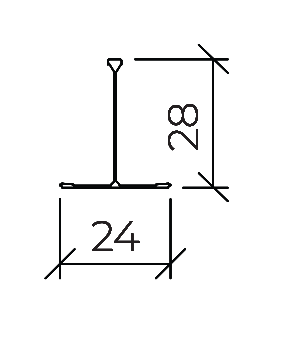
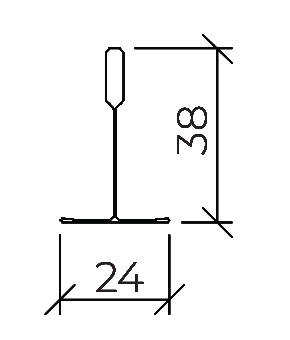
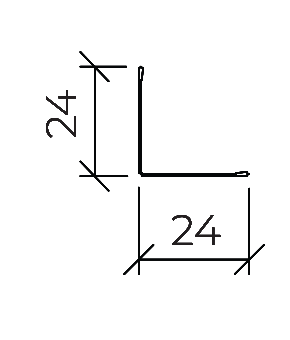
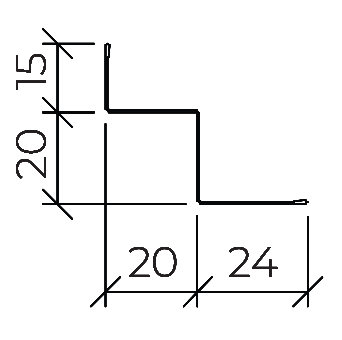
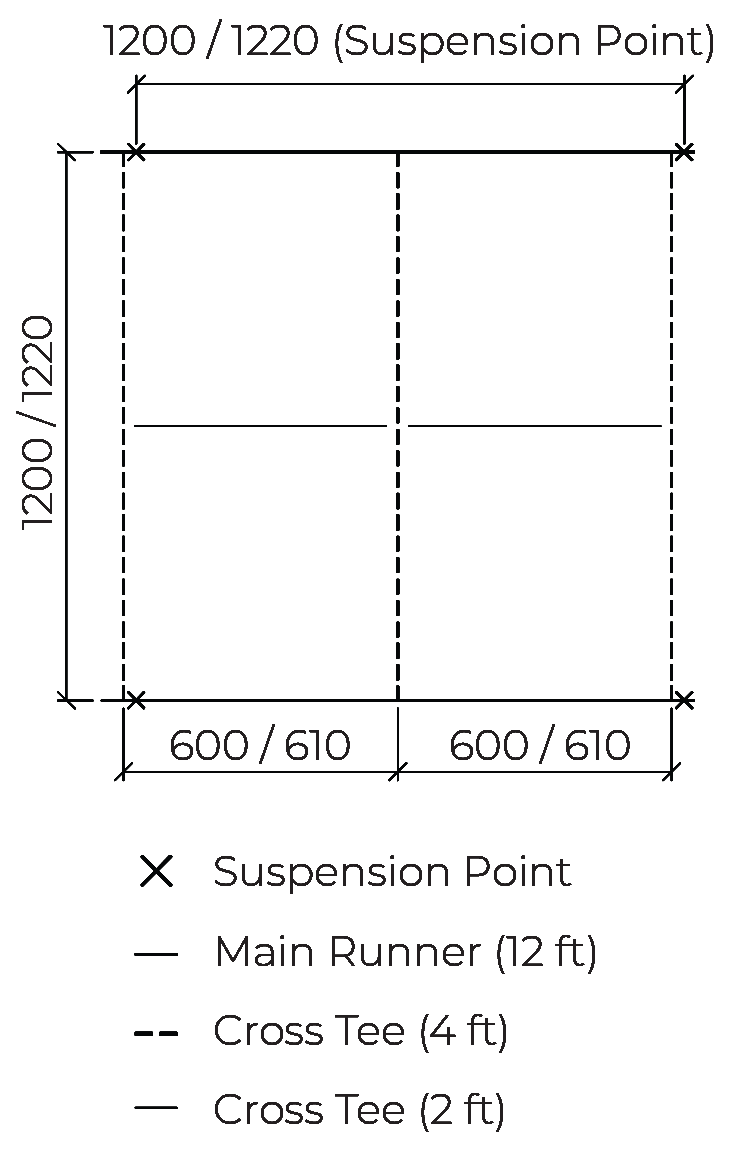
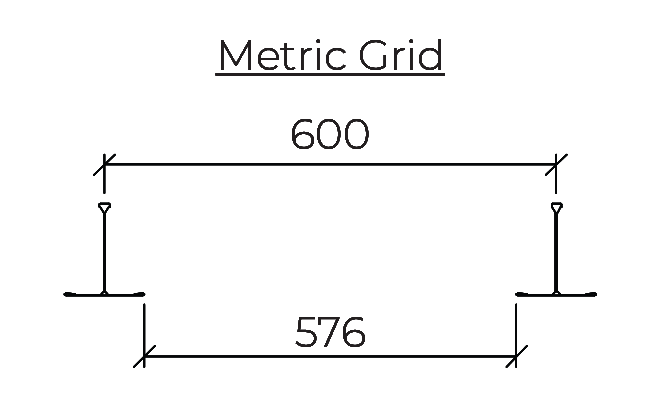
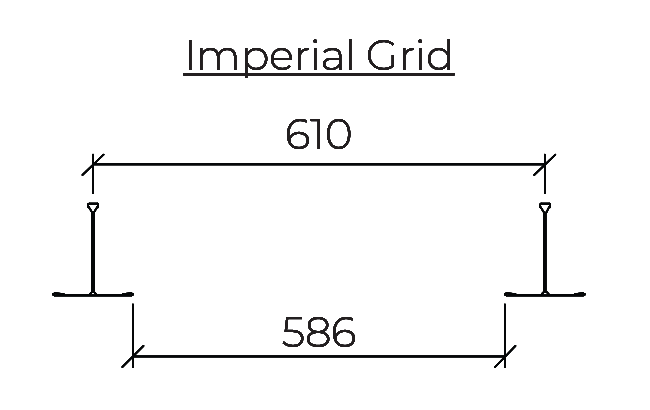
| Profiles | Length (MM) | Width (MM) | Height (MM) | Thickness (MM) | |
|---|---|---|---|---|---|
| Main Runner - LD (12ft) | 3600 / 3660 | 24 | 38 | 0.35 | |
| Cross Tee - LD (4ft) | 1200 / 1220 | 24 | 28 | 0.30 | |
| Cross Tee - LD (2ft) | 600 / 610 | 24 | 28 | 0.30 | |
| Profiles | Length (MM) | Width (MM) | Height (MM) | Thickness (MM) | |
|---|---|---|---|---|---|
| Main Runner - HD (12ft) | 3600 / 3660 | 24 | 38 | 0.35 | |
| Cross Tee - HD (4ft) | 1200 / 1220 | 24 | 38 | 0.35 | |
| Cross Tee - HD (2ft) | 600 / 610 | 24 | 38 | 0.35 | |
| Profiles | Length (MM) | Shape | Size (MM) | Thickness (MM) | |
|---|---|---|---|---|---|
| Wall Angle | 3000 | L | 24 X 24 | 0.45 | |
| W Angle | 3000 | W | 24 X 20 X 20 X 15 | 0.45 | |